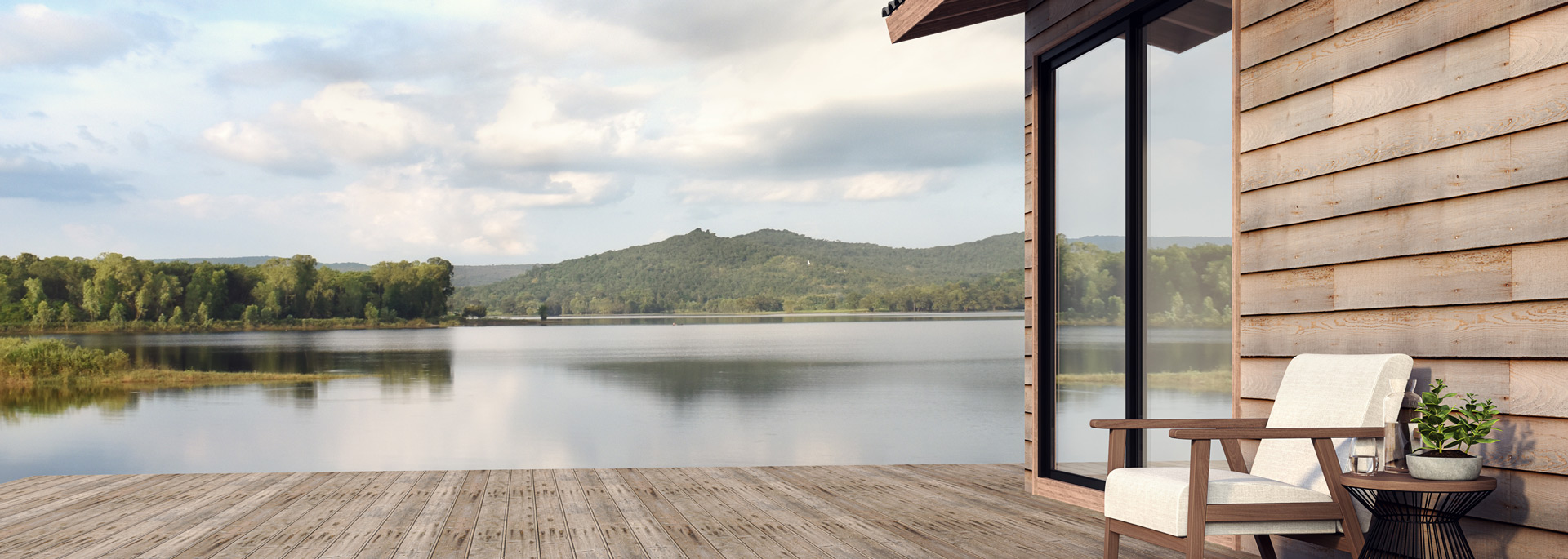Two or more storey - 200 Rue des Loisirs, Entrelacs

















































































Two or more storey
for sale
200 Rue des Loisirs
,Entrelacs
$2 475 000
- 22632887
- 3+2
- 6
- 26.78m x 15.3m
- 3703.1m2
Exceptional property of remarkable architecture with 233 ft of frontage bordered by Lac-des-Îles and offering more than 5,500 sq ft of living space. 25 ft cathedral ceiling, propane fireplace with slate tile mantel, kitchen with built-in appliances and granite countertops. Master suite with walk-in closet, en-suite bathroom and direct access to a private spa room. Cinema room, entertainment room, 5 bedrooms upstairs, rooftop terrace, integrated and detached garages. Careful finishings, bright spaces and unique comfort. A rare opportunity.
Or call now
Exceptional Property
Superb residence with unique architectural character offering over 5,500 sq ft of living space. The living room impresses with its 25-foot cathedral ceiling, propane fireplace with slate mosaic mantel, and abundant natural light. The refined interior features wood moldings and solid or glass doors.
GROUND FLOOR
Large open concept: living room, dining room, and kitchen with granite countertops and built-in appliances.
Master bedroom with Napoleon propane fireplace, walk-in closet, en-suite natural stone bathroom, and direct access to a private spa room with outdoor access.
Guest bathroom with freestanding tub and separate shower.
Soundproof home theater room.
Soundproof entertainment room with bar and built-in speakers.
Large rear deck (25x12 ft).
BASEMENT
Integrated garage (51x33 ft) with wood stove. Immense storage with outdoor access.
UPPER FLOOR / MEZZANINE
5 additional bedrooms, two with access to a large rooftop deck (26x25 ft). Full bathroom.
Large multipurpose mezzanine.
OTHER FEATURES
Underground utilities from the garage: electricity, propane gas, Bell fiber optics
Detached double garage with toilet.
Maibec and Riopel exterior siding.
Central heating and wall-mounted heat pump.
400 AMP electrical input
2x6 walls
6-inch insulation above the walls plus 1-inch of sprayed urethane
Central vacuum, alarm system, 3 water heaters.
Wood and PVC crank windows.
Inclusions:
Pool table, complete home theater system including screen, amplifier, speakers (including ceiling speakers), DVD player, Yamaha system, digital remote control, 7 home theater seats, SONOS system with ceiling speakers, window coverings, refrigerators, electric oven, dishwasher, washer, dryer, wine cellar, gas stove, range hood, hot tub (with a detached headrest), all light fixtures (except the one in the dining room), suspended gas patio heater, sheer exterior curtains, BBQ, cameras, dock, and navigation buoy.
School: $992
Building: $975 300
Built in 2008
| Municipal Taxes | $7 535 |
| School taxes | $992 |
| Total | $8 527 |
Please note that the information provided by this mortgage calculator is not intended to be used for legal, accounting or tax advice, and should not be used for these purposes.
Two or more storey
L'Assomption
2638 Rue Adhémar-Raynault
Two or more storey
Prévost
1172 Ch. du Manse-Boisé
Two or more storey
Saint-Calixte
165 Rue de Dieppe
Exceptional Property
Superb residence with unique architectural character offering over 5,500 sq ft of living space. The living room impresses with its 25-foot cathedral ceiling, propane fireplace with slate mosaic mantel, and abundant natural light. The refined interior features wood moldings and solid or glass doors.
GROUND FLOOR
Large open concept: living room, dining room, and kitchen with granite countertops and built-in appliances.
Master bedroom with Napoleon propane fireplace, walk-in closet, en-suite natural stone bathroom, and direct access to a private spa room with outdoor access.
Guest bathroom with freestanding tub and separate shower.
Soundproof home theater room.
Soundproof entertainment room with bar and built-in speakers.
Large rear deck (25x12 ft).
BASEMENT
Integrated garage (51x33 ft) with wood stove. Immense storage with outdoor access.
UPPER FLOOR / MEZZANINE
5 additional bedrooms, two with access to a large rooftop deck (26x25 ft). Full bathroom. Large multipurpose mezzanine.
OTHER FEATURES
Underground utilities from the garage: electricity, propane gas, Bell fiber optics
Detached double garage with toilet.
Maibec and Riopel exterior siding.
Central heating and wall-mounted heat pump.
400 AMP electrical input
2x6 walls
6-inch insulation above the walls plus 1-inch of sprayed urethane
Central vacuum, alarm system, 3 water heaters.
Wood and PVC crank windows.
Inclusions:
Pool table, complete home theater system including screen, amplifier, speakers (including ceiling speakers), DVD player, Yamaha system, digital remote control, 7 home theater seats, SONOS system with ceiling speakers, window coverings, refrigerators, electric oven, dishwasher, washer, dryer, wine cellar, gas stove, range hood, hot tub (with a detached headrest), all light fixtures (except the one in the dining room), suspended gas patio heater, sheer exterior curtains, BBQ, cameras, dock, and navigation buoy.








