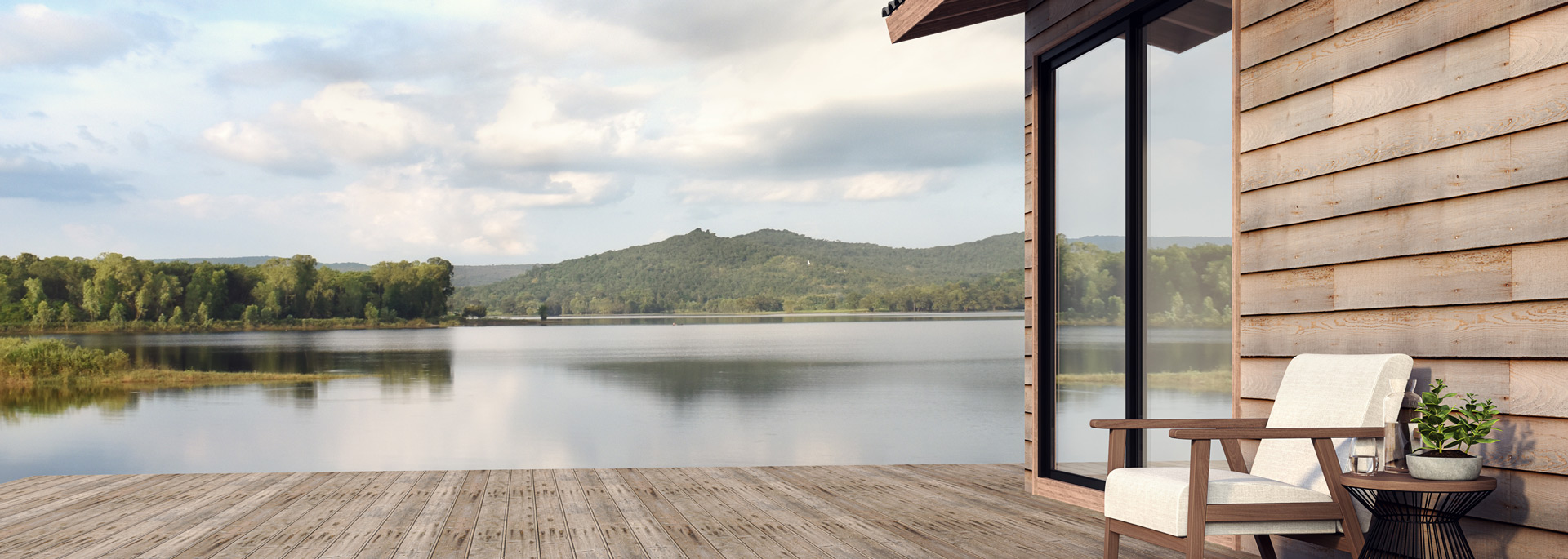1087 Boul. Iberville
Repentigny (Repentigny)
Repentigny (Repentigny)
Sold
Split-level for sale
Located in a sought-after family-friendly neighborhood in Repentigny, this multi-level property offers all the space a large family could need. With 4 bedrooms and 2 bathrooms, it features a functional and welcoming layout. The integrated garage, spacious lot of over 5,500 sq. ft., and proximity to schools, parks, and services make it an ideal choice for those seeking both comfort and convenience. Numerous upgrades over the years ensure peace of mind for future owners.
2
2+2
11.91m x 8.53m
511.1m2
Presented by
Anthony Langlade
Certified Real Estate Broker AEO
Kevin Gouin
Certified Real Estate Broker AEO
Building
Cupboard
Melamine
Heating system
Electric baseboard units
Water supply
Municipality
Heating energy
Electricity
Equipment available
Alarm system, Central vacuum cleaner system installation, Electric garage door, Private yard, Wall-mounted air conditioning
Windows
PVC
Foundation
Poured concrete
Garage
Fitted, Heated, Single width
Basement
6 feet and over, Finished basement
Sewage system
Municipal sewer
Window type
Crank handle, Sliding
Built in
1987
Dimensions
11.91m x 8.53m
Land
Driveway
Asphalt
Landscaping
Fenced
Siding
Aluminum, Brick
Proximity
Bicycle path, Daycare centre, Elementary school, High school, Park - green area, Public transport
Parking
Garage(1), Outdoor(4)
Roofing
Asphalt shingles
Topography
Flat
Dimensions
33.53m x 15.24m
Other specs
Zoning
Residential
Evaluation
Evaluated in 2025
Inclusions
Central vacuum and accessories, wall-mounted air conditioner, light fixtures, ceiling fixtures, blinds, range hood, electric garage door opener, alarm system (will be deactivated), shed, kitchen curtains and curtain rod.Exclusions
Storage unit and shelving in the basement, all storage units and shelving in the garage, curtains and curtain rod in the primary bedroom, appliances, exterior camera, TV mounts in the living room and primary bedroom.1087 Boul. Iberville , Repentigny (Repentigny)
18073908
Rooms
Room
Level
Flooring
Informations
Hallway(7.3x4.10 ft.)
Ground floor
Ceramic tiles
Bathroom(4.10x9.9 ft.)
Ground floor
Ceramic tiles
Dining room(9.11x12.1 ft.)
Ground floor
Flexible floor coverings
Kitchen(10.9x10.1 ft.)
Ground floor
Flexible floor coverings
Living room(12x16.4 ft.)
Ground floor
Wood
Primary bedroom(12.7x14.9 ft.)
2nd floor
Wood
Bedroom(10x13.4 ft.)
2nd floor
Wood
(17.7x4.3 ft.)
2nd floor
Bathroom(9.9x6.11 ft.)
2nd floor
Ceramic tiles
Bedroom(13x9.9 ft.)
Basement
Floating floor
Bedroom(13.9x10.4 ft.)
Basement
Floating floor
Storage(8.4x9.3 ft.)
Basement
Flexible floor coverings
Storage(5.9x6.8 ft.)
Basement
1087 Boul. Iberville , Repentigny (Repentigny)
18073908
Photos
1087 Boul. Iberville , Repentigny (Repentigny)
18073908
Photos
1087 Boul. Iberville , Repentigny (Repentigny)
18073908
Photos
1087 Boul. Iberville , Repentigny (Repentigny)
18073908
Addendum
Notable Renovations and Improvements (in chronological order): 2004: Garage entry door2005: Upstairs flooring
2007: Upstairs bathroom
2008: Staircase
2014: Driveway resurfaced
2015: Roof replaced
2016: Patio door in primary bedroom | Front balcony
2020: Front windows and basement bedroom window | Brick siding on the living room wall
2023: Shed added
2024: Basement flooring
2025: Main floor bathroom | Kitchen flooring
General Maintenance and Technical Elements: Entire plumbing system replaced with PEX over the years (formerly Poly-B)
Heated floor in the upstairs bathroom
1087 Boul. Iberville , Repentigny (Repentigny)
18073908









