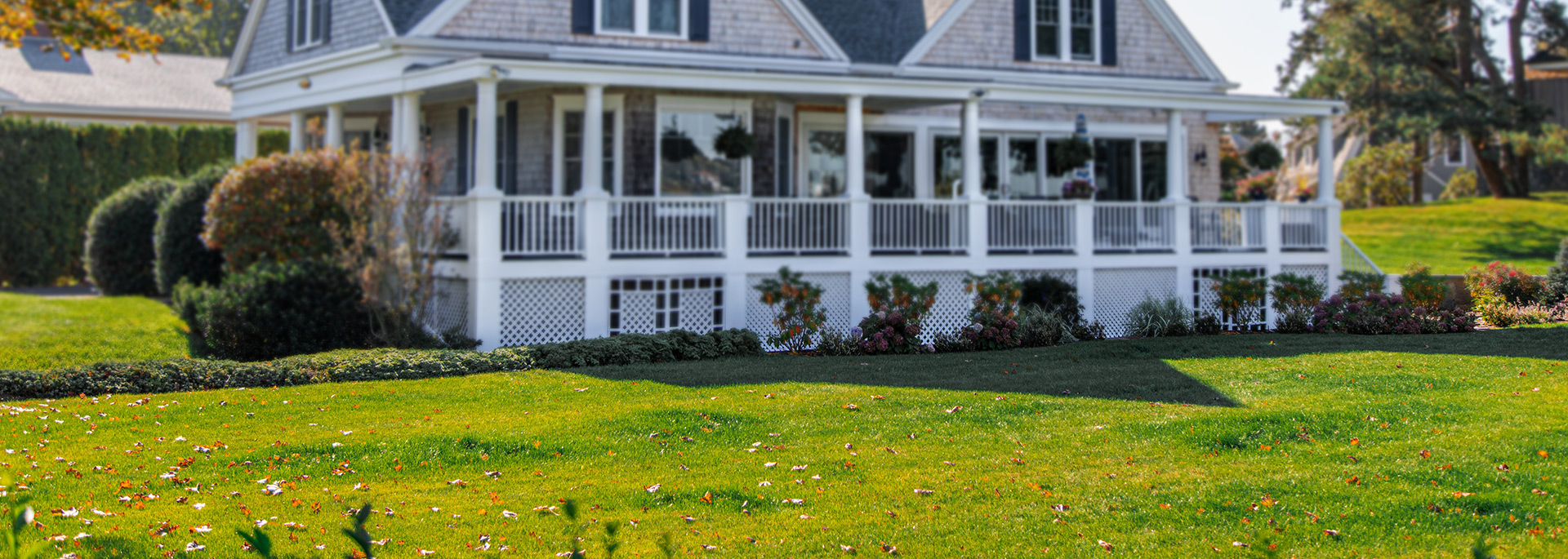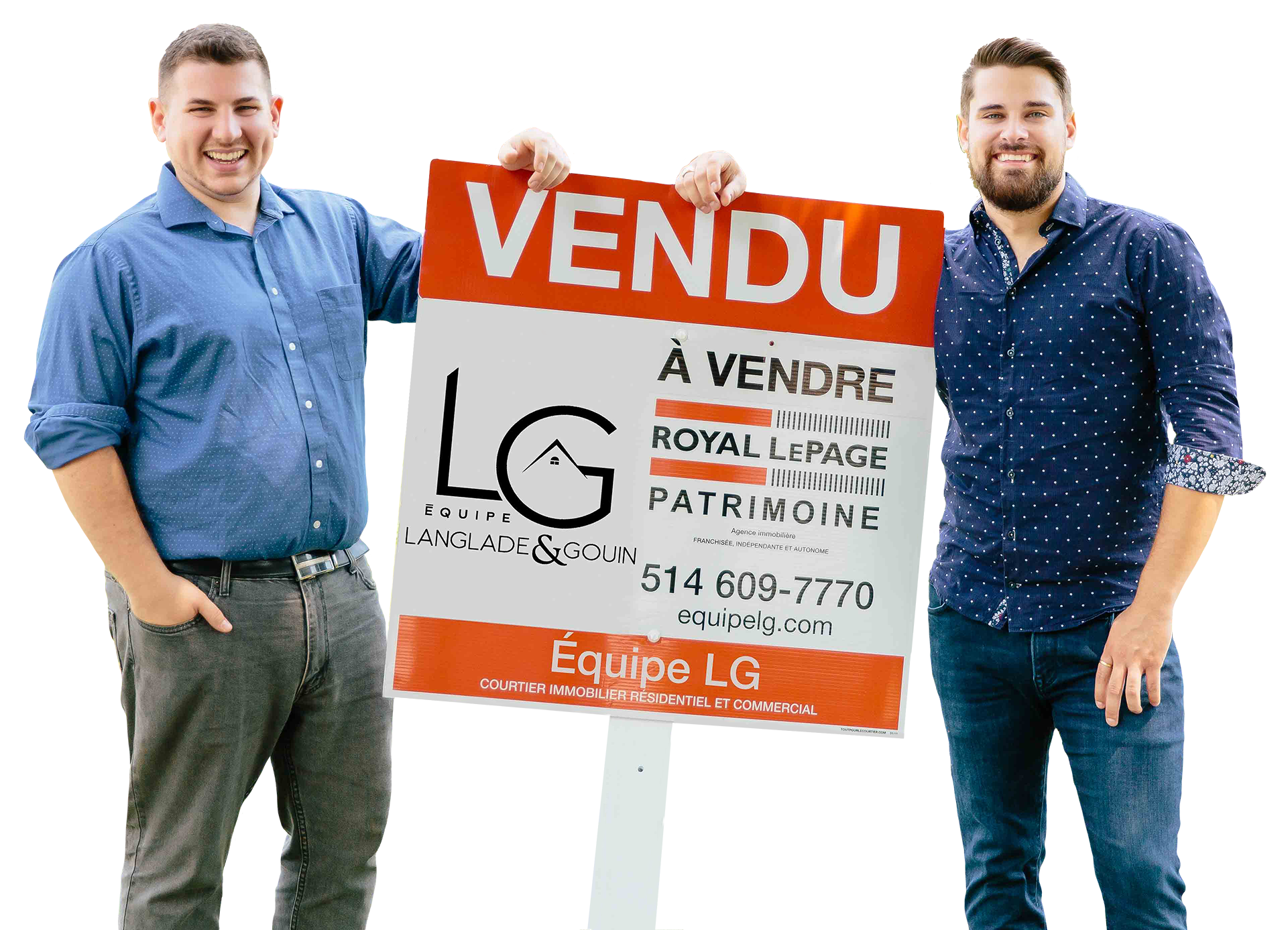1130 Ch. du Lac-Écho
Prévost
Prévost
Sold
Bungalow for sale
3+1
3+3
32.11m x 8.24m
3264.9m2
Presented by
Anthony Langlade
Certified Real Estate Broker AEO
Kevin Gouin
Certified Residential and Commercial Real Estate Broker AEO
Building
Cupboard
Thermoplastic, Wood
Heating system
Air circulation, Space heating baseboards
Water supply
Artesian well
Heating energy
Electricity
Equipment available
Alarm system, Central air conditioning, Central vacuum cleaner system installation, Ventilation system
Windows
PVC
Foundation
Concrete block, Poured concrete
Garage
Double width or more, Fitted
Rental appliances
Alarm system
Pool
Above-ground
Bathroom / Washroom
Jacuzzi bath-tub
Basement
6 feet and over, Finished basement
Sewage system
Purification field, Septic tank
Window type
Crank handle
View
Panoramic
Built in
2010
Dimensions
32.11m x 8.24m
Land
Landscaping
Landscape
Siding
Stone, Vinyl
Proximity
Bicycle path, Cross-country skiing, Daycare centre, Elementary school, Park - green area
Parking
Garage(2), Outdoor(4)
Roofing
Asphalt shingles
Dimensions
74.15m x 43.06m
Other specs
Distinctive features
Intergeneration, No neighbours in the back
Zoning
Residential
Evaluation
Evaluated in 2025
1130 Ch. du Lac-Écho , Prévost
26985239
Rooms
Room
Level
Flooring
Informations
Hallway(24.10x7.5 ft.)
Ground floor
Floating floor
Hallway(6.4x4.6 ft.)
Ground floor
PVC
Living room(12.3x19.7 ft.)
Ground floor
PVC
Hallway(5.10x3.3 ft.)
Ground floor
Ceramic tiles
Dining room(12.10x10.0 ft.)
Ground floor
Wood
Storage(9.6x4.6 ft.)
Ground floor
Ceramic tiles
Kitchen(10.9x10.10 ft.)
Ground floor
Ceramic tiles
Living room(22.6x21.1 ft.)
Ground floor
Wood
Bedroom(11.3x12.10 ft.)
Ground floor
Wood
Dining room(21.0x15.9 ft.)
Ground floor
Wood
Bedroom(11.4x12.10 ft.)
Ground floor
Wood
Kitchen(12.1x21.0 ft.)
Ground floor
Ceramic tiles
Bathroom(12.11x11.5 ft.)
Ground floor
Ceramic tiles
Primary bedroom(12.2x16.0 ft.)
Ground floor
Wood
Bathroom(18.5x11.11 ft.)
Ground floor
Ceramic tiles
(9.0x5.0 ft.)
Ground floor
Ceramic tiles
Laundry room(10.0x4.6 ft.)
Ground floor
Ceramic tiles
Home office(12.7x12.5 ft.)
Basement
PVC
Family room(12.5x30.2 ft.)
Basement
PVC
Family room(26.9x23.9 ft.)
Floating floor
Bathroom(11.6x7.3 ft.)
Basement
Ceramic tiles
Bedroom(12.0x10.1 ft.)
Floating floor
Storage(10.9x11.0 ft.)
Basement
Carpet
Bedroom(12.1x10.0 ft.)
Floating floor
Bedroom(12.0x10.7 ft.)
Floating floor
Storage(23.3x24.4 ft.)
Basement
Concrete
Washroom(8.0x6.4 ft.)
Ceramic tiles
Storage(13.3x21.2 ft.)
Concrete
1130 Ch. du Lac-Écho , Prévost
26985239
Photos
1130 Ch. du Lac-Écho , Prévost
26985239
Photos
1130 Ch. du Lac-Écho , Prévost
26985239
Photos
1130 Ch. du Lac-Écho , Prévost
26985239
Photos
1130 Ch. du Lac-Écho , Prévost
26985239
Photos
1130 Ch. du Lac-Écho , Prévost
26985239







