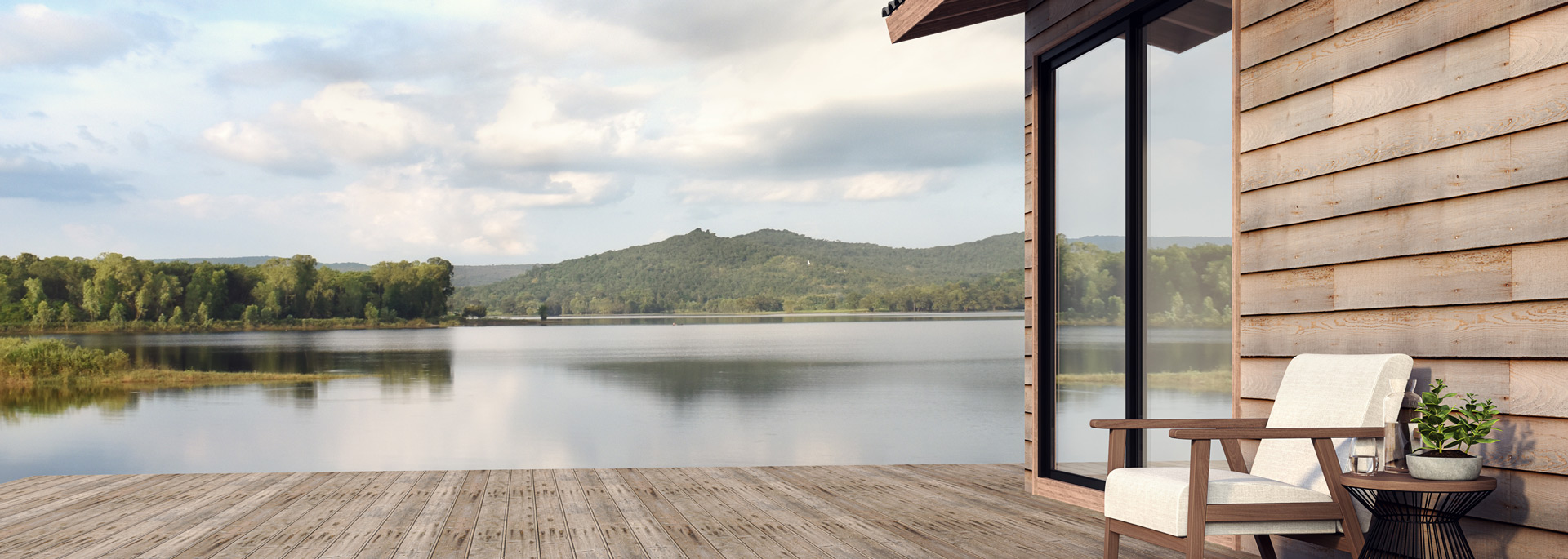Two or more storey - Rue Johannsen, Prévost





















Two or more storey
for sale
Rue Johannsen
,Prévost
$1 620 000 +tx
- 18289838
- 5+1
- 4+2
- 1954sq. ft.
- 4121.3m2
Discover this elegant Scandinavian-style property located in the prestigious Jack Rabbit project in Prévost. This home features 6 bedrooms, including 4 on the upper floor, each with its own walk-in closet and en-suite bathroom. With a double integrated garage, two spacious balconies, and bright spaces designed for comfort, it combines modernity and functionality. Nestled in an exceptional natural setting between Saint-Jérôme and Piedmont, it's perfect for those seeking luxury and tranquility. Contact us today for more information!
Or call now
Scandinavian Model -- A Dream in the Heart of the Laurentians
Nestled in the prestigious Domaine des Patriarches in Prévost, this property is part of the exclusive Jack Rabbit project. Situated between Saint-Jérôme and Piedmont, in one of the most beautiful regions of the Laurentians, this home is more than just a place to live--it's a lifestyle.
Key Features:
6 spacious bedrooms, including 4 on the upper floor, each with its own walk-in closet and en-suite bathroom, ensuring comfort and privacy for the entire family. An open-concept main floor, designed for socializing, featuring a modern kitchen with a large central island, a living room with a gas fireplace, and a bright dining area. A double integrated garage, perfect for sheltering your vehicles and providing additional storage space. Two spacious balconies, ideal for enjoying the fresh air and taking in the stunning natural surroundings. An unfinished basement, with the potential to add at least two additional bedrooms, tailored to your needs. The Jack Rabbit Project: A Magical Place More than just a residential development, the Jack Rabbit project is an invitation to turn a dream into reality. In this extraordinary space, nature reigns supreme, offering a peaceful setting where freedom and serenity meet. Each home is crafted to the highest standards of design and
architecture, ensuring a high-quality development that protects your investment and maintains its value.
An Exceptional Environment: The estate provides easy access to a wide range of activities, including alpine and cross-country skiing, snowmobile trails, ATV paths, hiking, and much more. Despite being immersed in nature, you remain close to essential amenities offered by nearby cities like Saint-Jérôme and Piedmont.
Building a Unique Home: Creating a home in the Jack Rabbit project goes beyond wood and mortar; it's a life project where every detail is carefully crafted to create lasting memories. Each property adheres to strict municipal standards and architectural guidelines, ensuring an exceptional quality of life and the preservation of the natural environment that makes this domain so unique.
Treat yourself to the luxury of a unique lifestyle where modernity and nature come together seamlessly. This Scandinavian-style property is ready to become the home where your story unfolds.
For more information or to schedule a visit, contact us today.
Please note that the information provided by this mortgage calculator is not intended to be used for legal, accounting or tax advice, and should not be used for these purposes.
Two or more storey
L'Assomption
2638 Rue Adhémar-Raynault
Two or more storey
Prévost
1172 Ch. du Manse-Boisé
Two or more storey
Saint-Calixte
165 Rue de Dieppe
Scandinavian Model -- A Dream in the Heart of the Laurentians
Nestled in the prestigious Domaine des Patriarches in Prévost, this property is part of the exclusive Jack Rabbit project. Situated between Saint-Jérôme and Piedmont, in one of the most beautiful regions of the Laurentians, this home is more than just a place to live--it's a lifestyle.
Key Features:
6 spacious bedrooms, including 4 on the upper floor, each with its own walk-in closet and en-suite bathroom, ensuring comfort and privacy for the entire family. An open-concept main floor, designed for socializing, featuring a modern kitchen with a large central island, a living room with a gas fireplace, and a bright dining area. A double integrated garage, perfect for sheltering your vehicles and providing additional storage space. Two spacious balconies, ideal for enjoying the fresh air and taking in the stunning natural surroundings. An unfinished basement, with the potential to add at least two additional bedrooms, tailored to your needs. The Jack Rabbit Project: A Magical Place More than just a residential development, the Jack Rabbit project is an invitation to turn a dream into reality. In this extraordinary space, nature reigns supreme, offering a peaceful setting where freedom and serenity meet. Each home is crafted to the highest standards of design and architecture, ensuring a high-quality development that protects your investment and maintains its value.
An Exceptional Environment: The estate provides easy access to a wide range of activities, including alpine and cross-country skiing, snowmobile trails, ATV paths, hiking, and much more. Despite being immersed in nature, you remain close to essential amenities offered by nearby cities like Saint-Jérôme and Piedmont.
Building a Unique Home: Creating a home in the Jack Rabbit project goes beyond wood and mortar; it's a life project where every detail is carefully crafted to create lasting memories. Each property adheres to strict municipal standards and architectural guidelines, ensuring an exceptional quality of life and the preservation of the natural environment that makes this domain so unique.
Treat yourself to the luxury of a unique lifestyle where modernity and nature come together seamlessly. This Scandinavian-style property is ready to become the home where your story unfolds.
For more information or to schedule a visit, contact us today.








